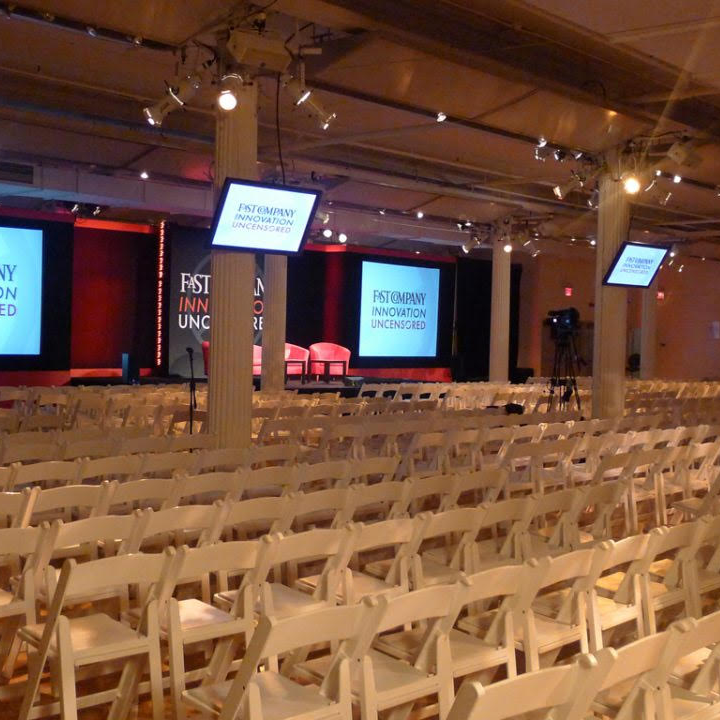THE METROPOLITAN PAVILLION
125 W 18th St, New York, NY 10011
Located in Manhattan’s renowned Chelsea neighborhood, Metropolitan Pavilion offers unique loft spaces for events anywhere from 20 to 1,500+ guests. Amongst four floors, each space is a versatile and inviting variation of the quintessential New York loft style, easily transformed into any atmosphere you require.
The Full Pavilion (25,000 sq. ft.) provides a polished American oak floor, 12- to 16-foot ceiling heights and a retractable sound wall to scale the room for smaller events.
The Metropolitan Suite (8,500 sq. ft.) features dark flooring of sustainably-harvested oak, 16-foot ceilings, and north and south exposures.
The Gallery (7,000 sq. ft.) has a poured, white resin floor of brilliant sheen and a 1,500 square foot breakout room.
The Level (7,500 sq. ft.) offers cove lighting and oak flooring of warm tones.
The Full Pavilion (25,000 sq. ft.) provides a polished American oak floor, 12- to 16-foot ceiling heights and a retractable sound wall to scale the room for smaller events.
The Metropolitan Suite (8,500 sq. ft.) features dark flooring of sustainably-harvested oak, 16-foot ceilings, and north and south exposures.
The Gallery (7,000 sq. ft.) has a poured, white resin floor of brilliant sheen and a 1,500 square foot breakout room.
The Level (7,500 sq. ft.) offers cove lighting and oak flooring of warm tones.
Capacity: 20 – 1,500 +
Chelsea Style: unique loft

